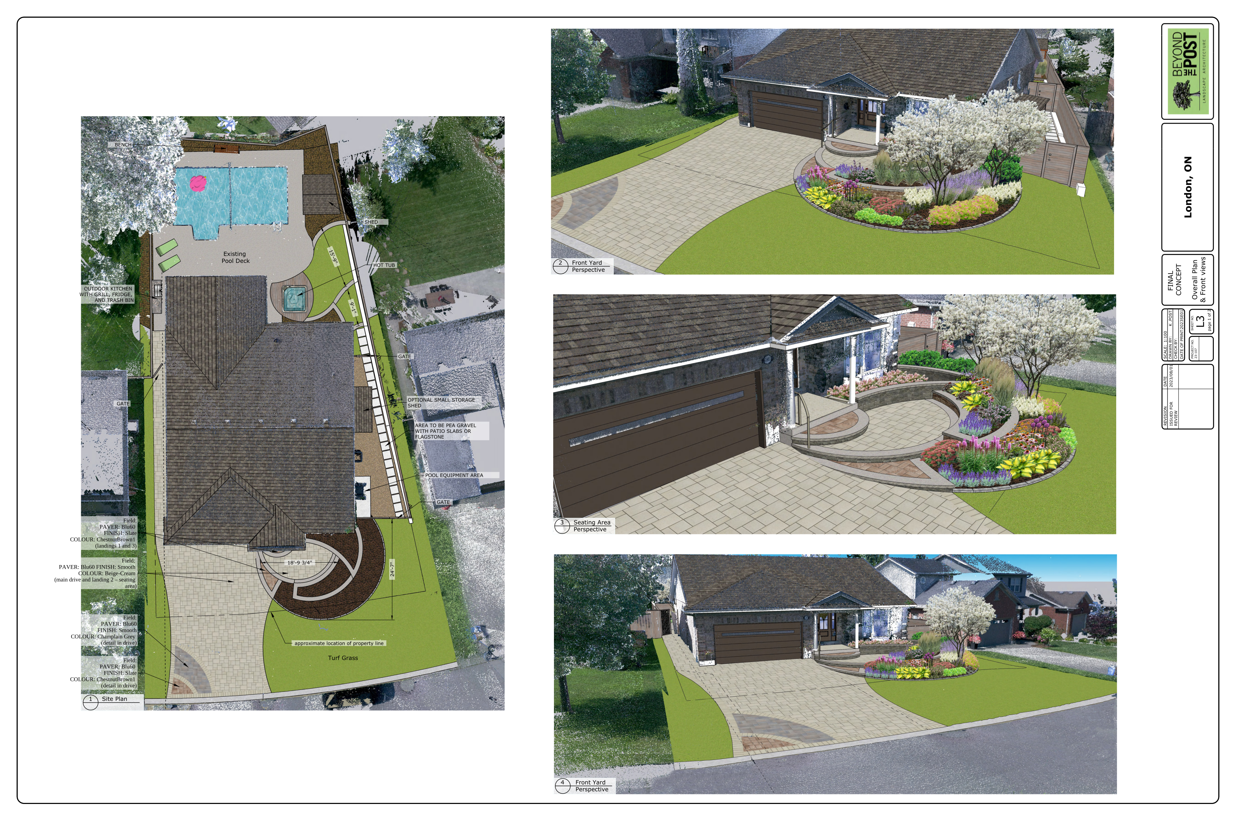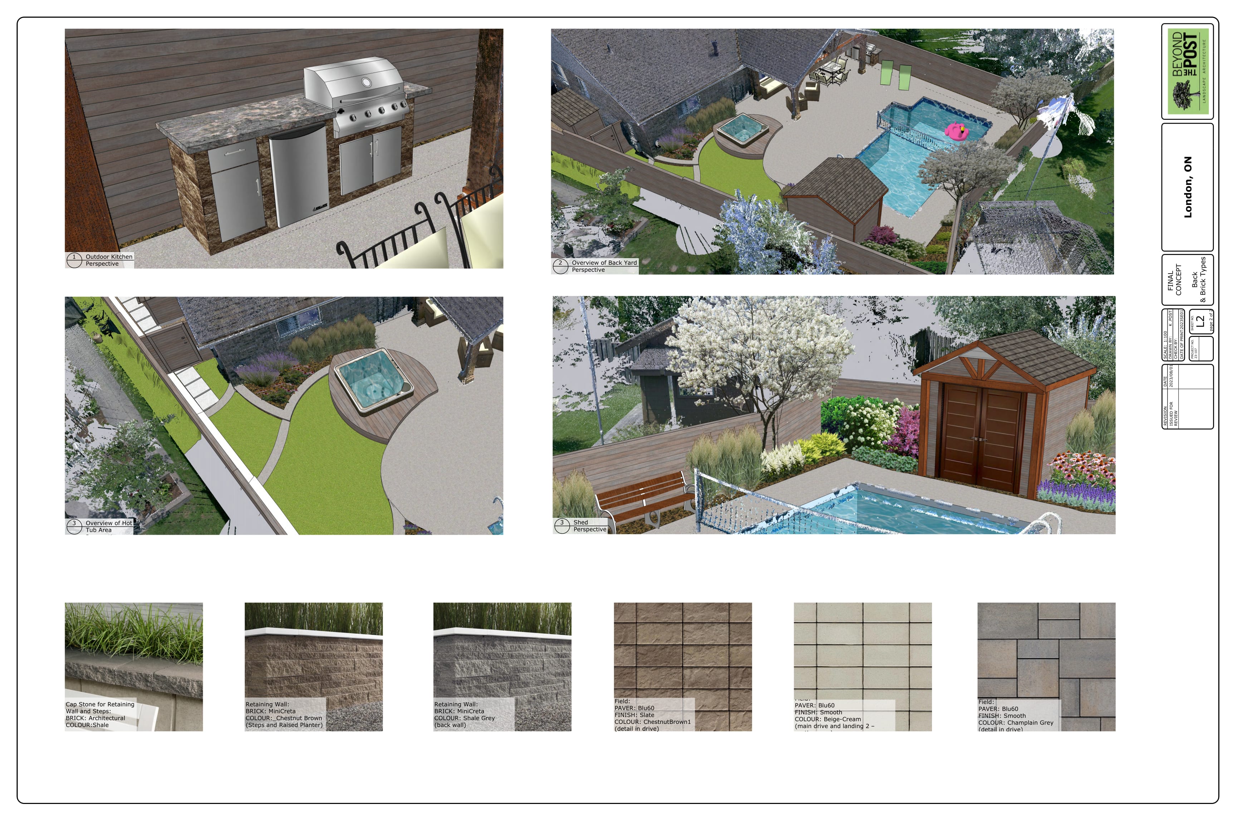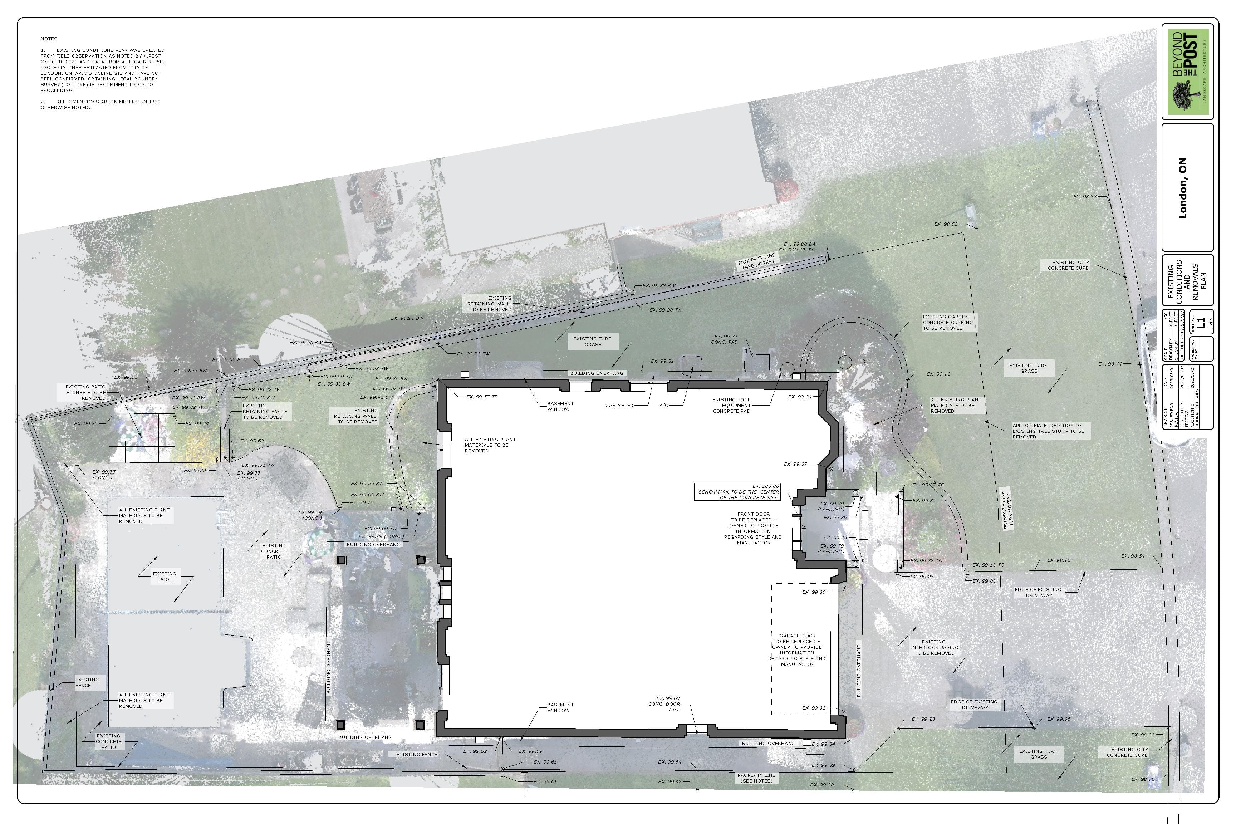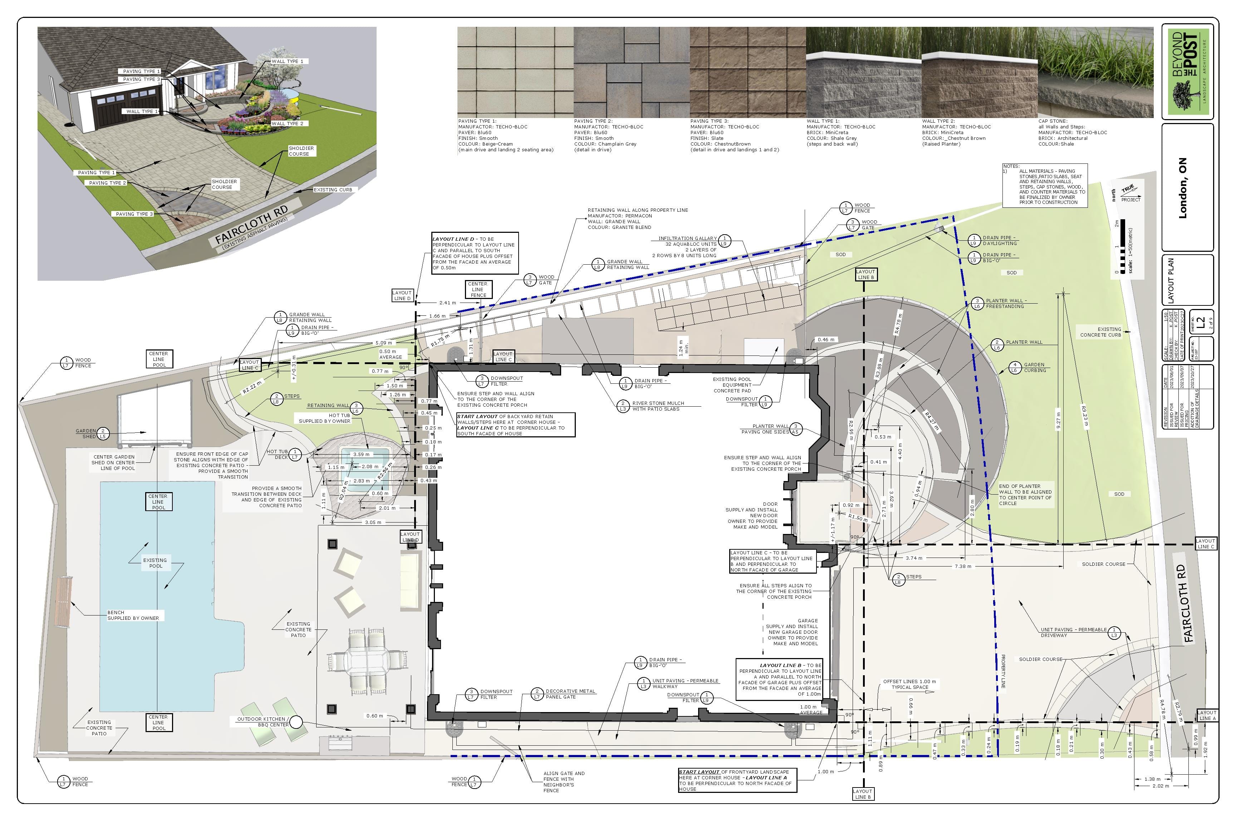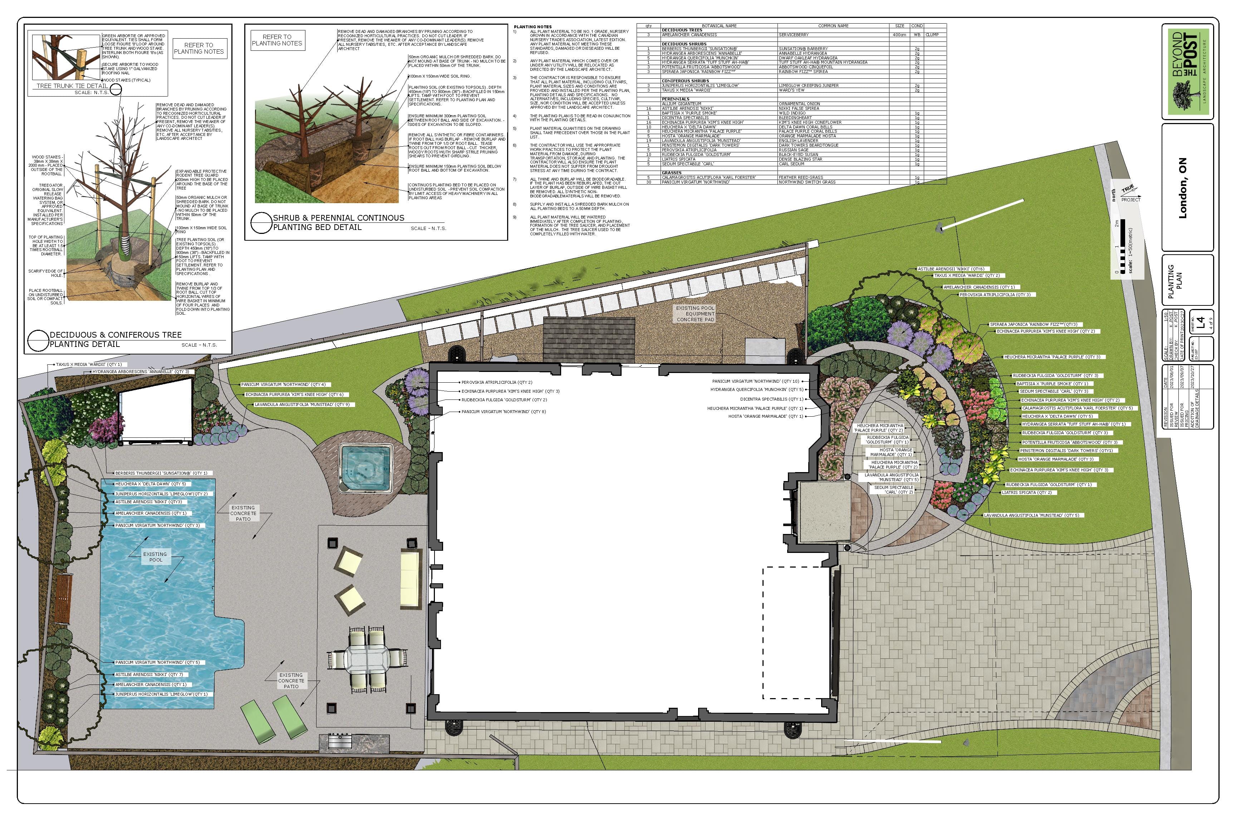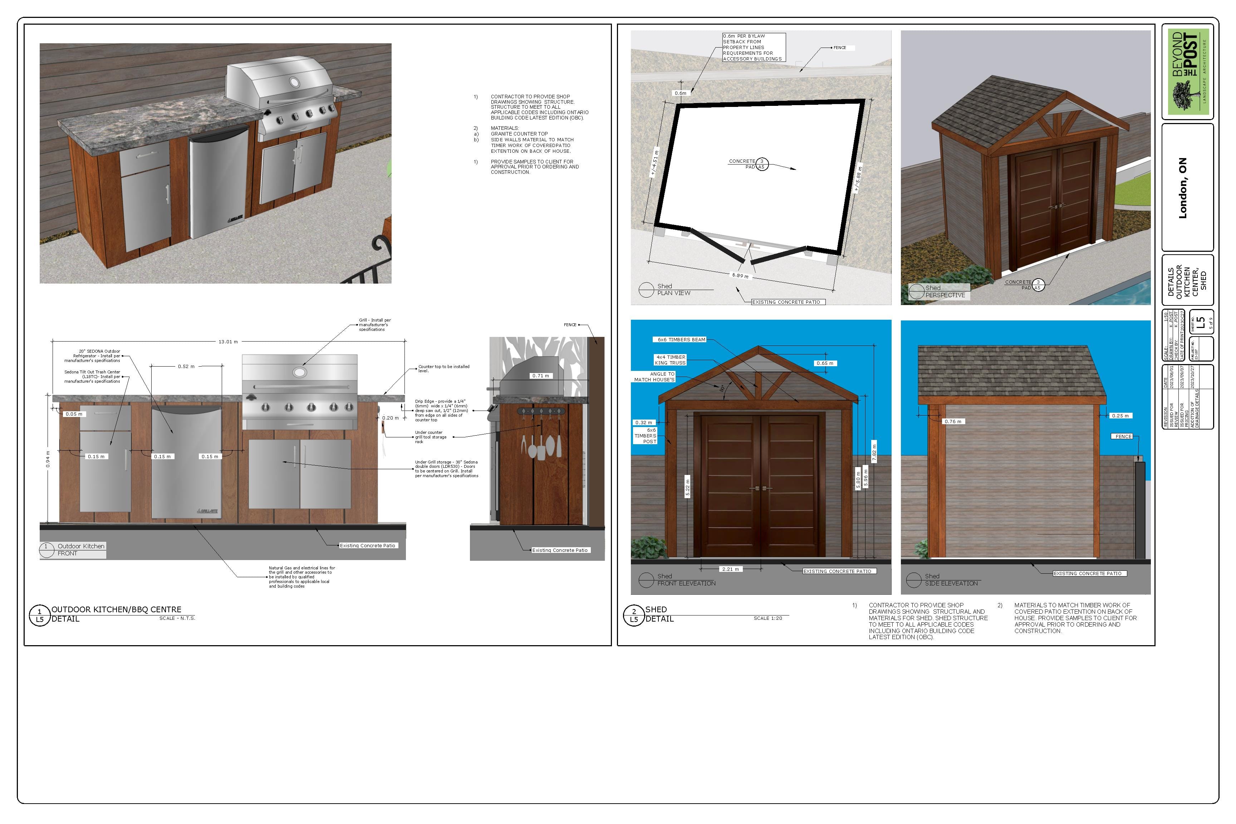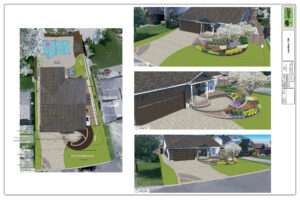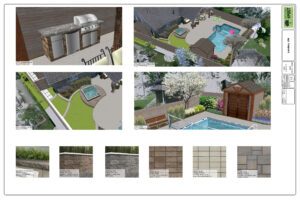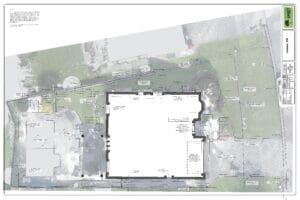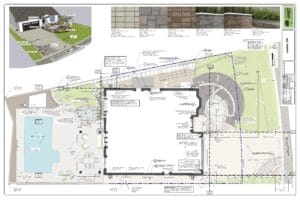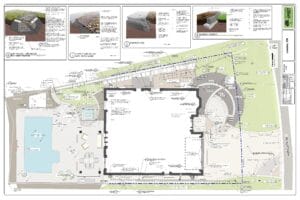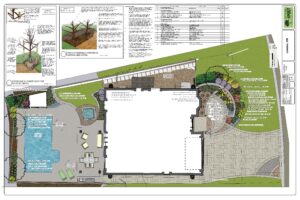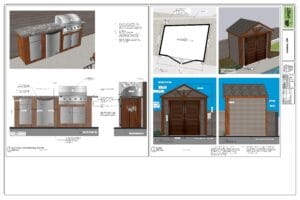
Client Requests and Site Issues:
Our client came to us wanting to redesign their front yard, make a few small changes, and complete the planting beds in the back.
Front
- Originally, they asked for a well-designed barrier-free path to the front entrance from the drive that does not look clinical or runway-like.
- Redesign the driveway to include detailing using coloured concrete, exposed aggregate, or paving bricks and extend driveway material into the backyard walkway/
- Provide privacy to the sitting area out front of the bay window; plantings and potentially a seat wall/planter will be used within the design, but still keep connections and views to the street.
- Garden lighting design at the front of the house (low voltage – in-lite system)
Back
- The design of the retaining wall will be a new shed pad.
- Hot tub near the house.
- Stairs from the pool into the garden area.
- Storage shed.
- Garden lighting design for backyard (low voltage – in-lite system).
Our Solution:
- As we worked through the concepts for a ramp with integrated seating with our client, our client decided against having a ramp and opted for steps and a larger, more level seating area and better movement throughout the design.
- Using curves allowed us to create an integrated design of steps, planters, and a seating area, all fitting together like a puzzle.
- The outer arc serves as the edge of the planting bed and defines the first step. The second arc outlines the seating area and seamlessly flows into the second step. This arc also defines the interior of the raised planter, creating a low seat wall for the grandchildren.
- The second arc provides the edge to the sitting area and flows into the second step. This arc also defines the inside of the raised planter, allowing for a low seat wall for their grandchildren.
- Defining the back of the seating area is another seat wall that blends into the front of the existing pouch. This arc also defines a higher seat wall to provide a back to the seating area.
- We continued the arcs into the driveway, which also defines the end of the first step.
- By incorporating a mix of suitable native plant species and drought-resistant cultivars, we minimized our client’s maintenance and watering requirements, allowing them to focus more on what truly matters: their family.
- In the backyard we provided desgin ideas for an outdoor kitchen and the shed. Both reflecting their home’s timber framed canpoy oin the back yard.
- We continued the curves to create a space for the hot tub and a small grass area for their puppy.
- With the client’s backyard being mostly pool and patio there was very little place left for the client’s large puppy, we were concerned any natural grass would not survive and recommended the use of artifical turf. The dog turfs even include technology that helps to reduces ammonia odour.
How we helped to turn their ideas into :
- Existing Site Inventories and Analysis
- High detailed 3D scan of the existing conditions
- Inventories of existing plants and trees, including location, size, etc.
- Analysis of site conditions
- Sun, shade, and wind patterns
- Visual impacts within and off the subject property
- Design
- Work with your potential clients to determine their wish lists, design preferences
- Created a beautiful design to meet the client’s requirements
- 3D Models and Flythroughs
- Phasing and master plans to meet their budget
- Construction
- Detailed plans for the contractor to price and build from
- Permits
- Based on our comprehensive review of the local municipality’s zoning and building bylaws, this landscape design did not require any permits




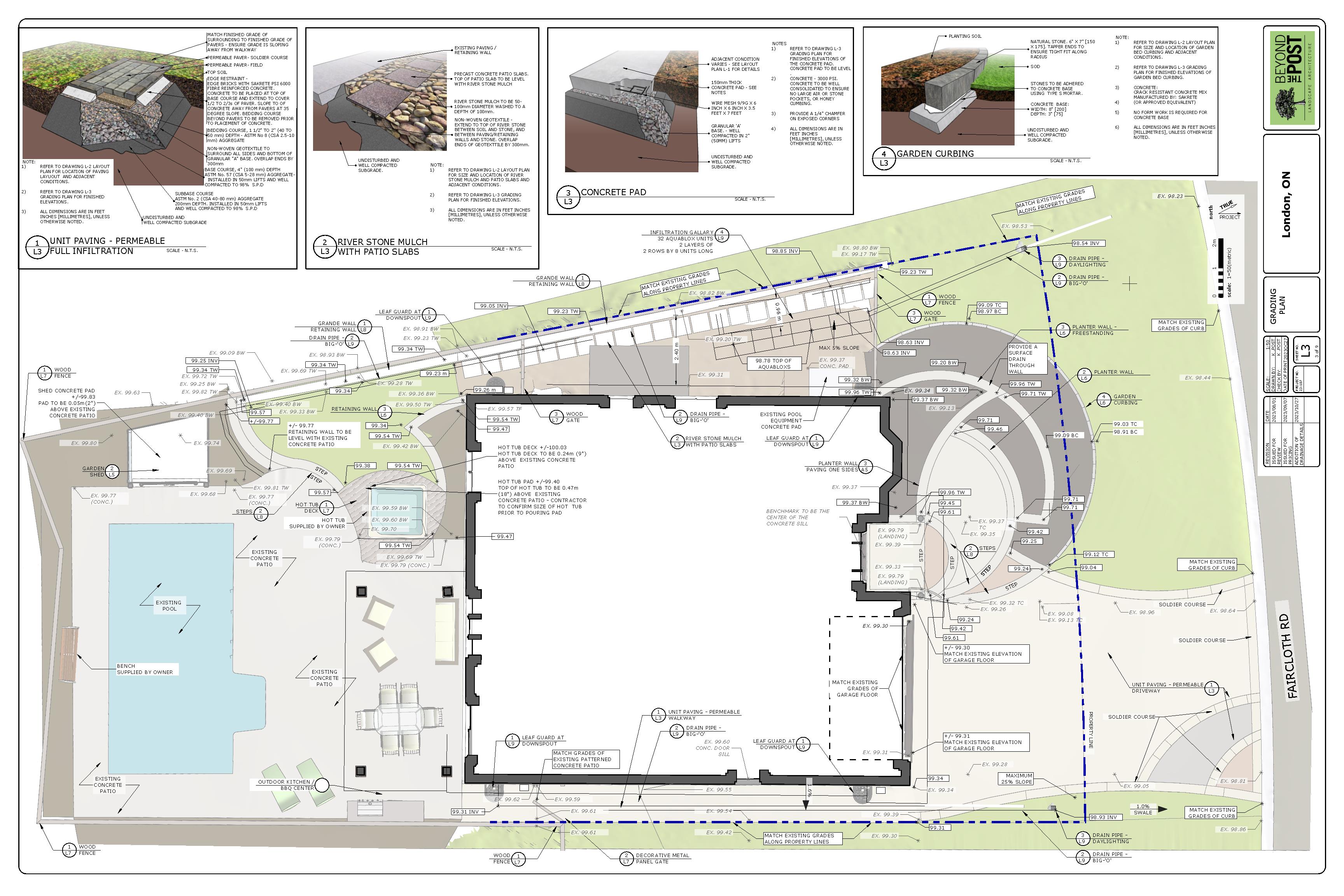
This is what we do so you can focus on what matters.
Interested in how we can help unburden you by transforming your landscape ideas into your oasis?

