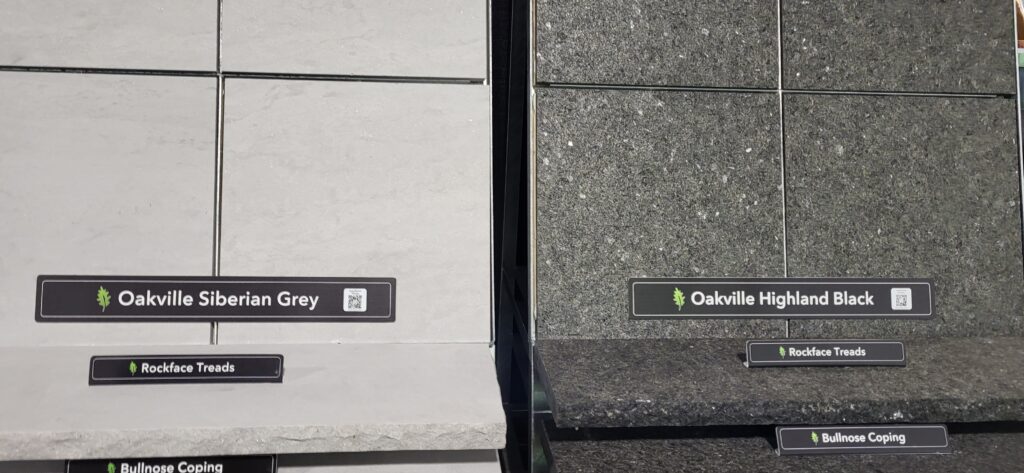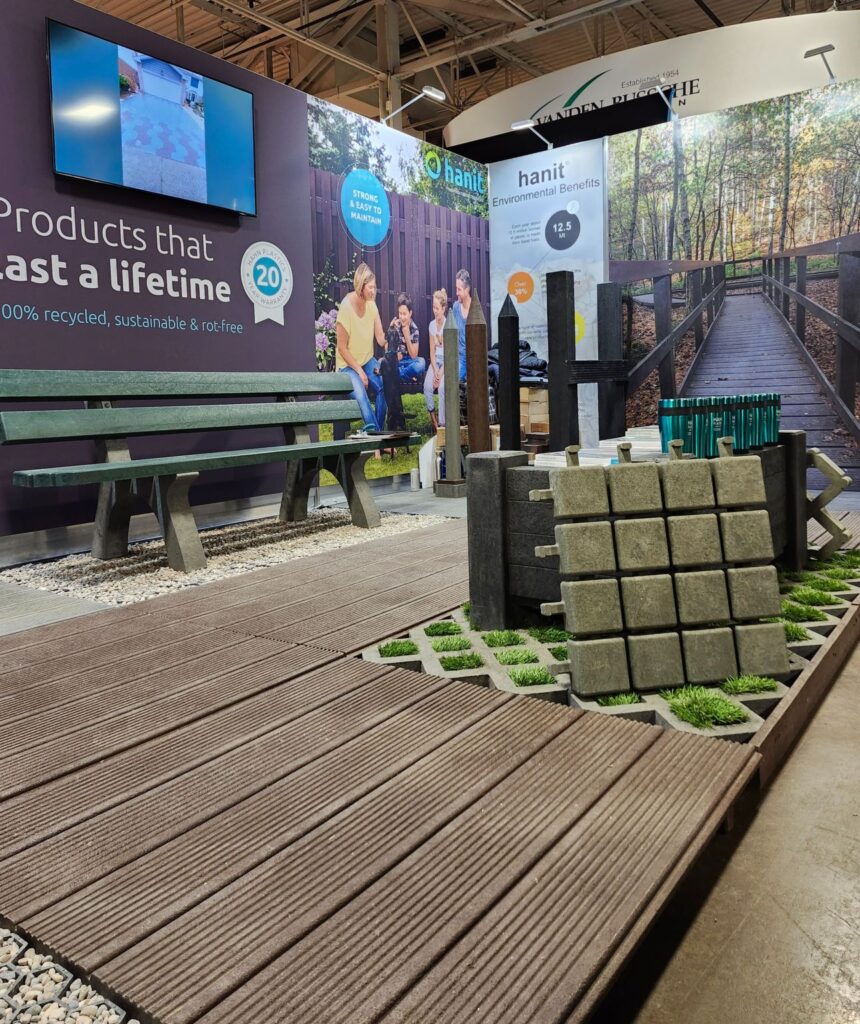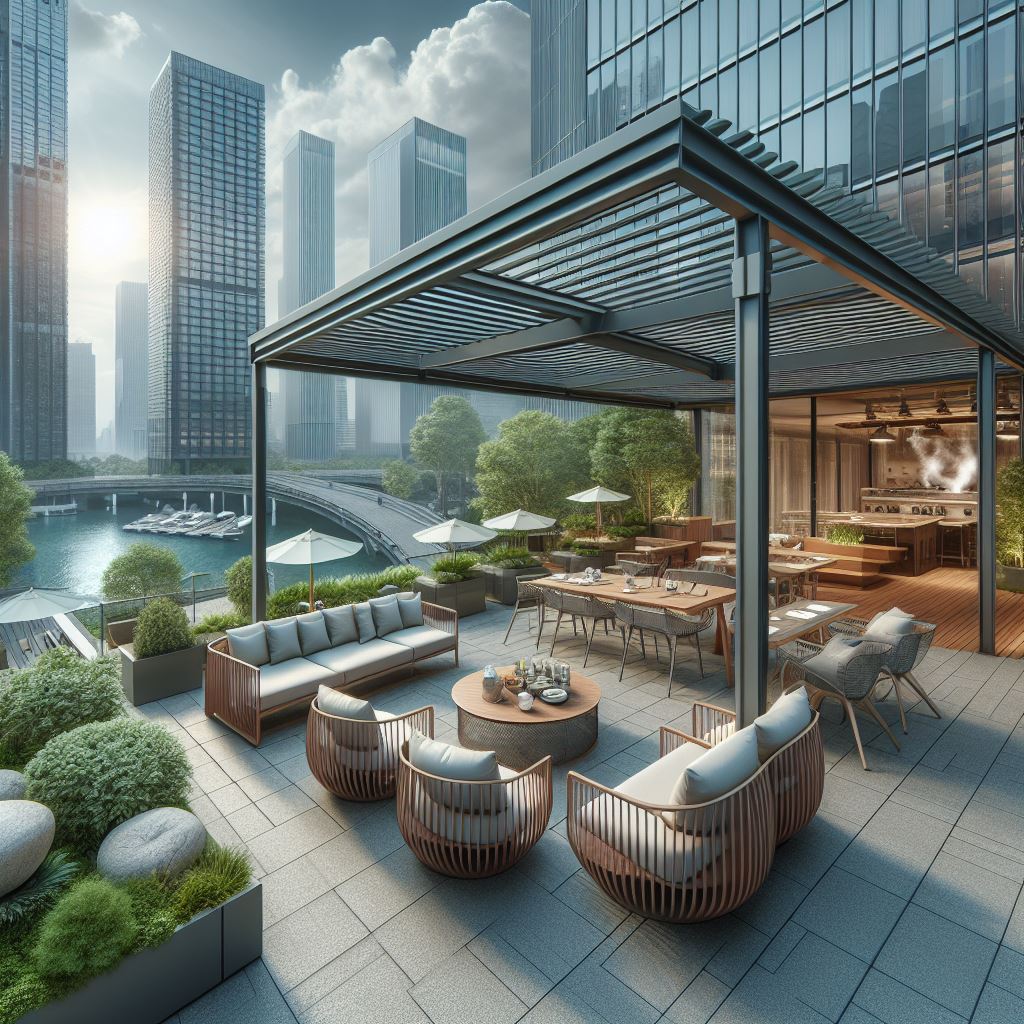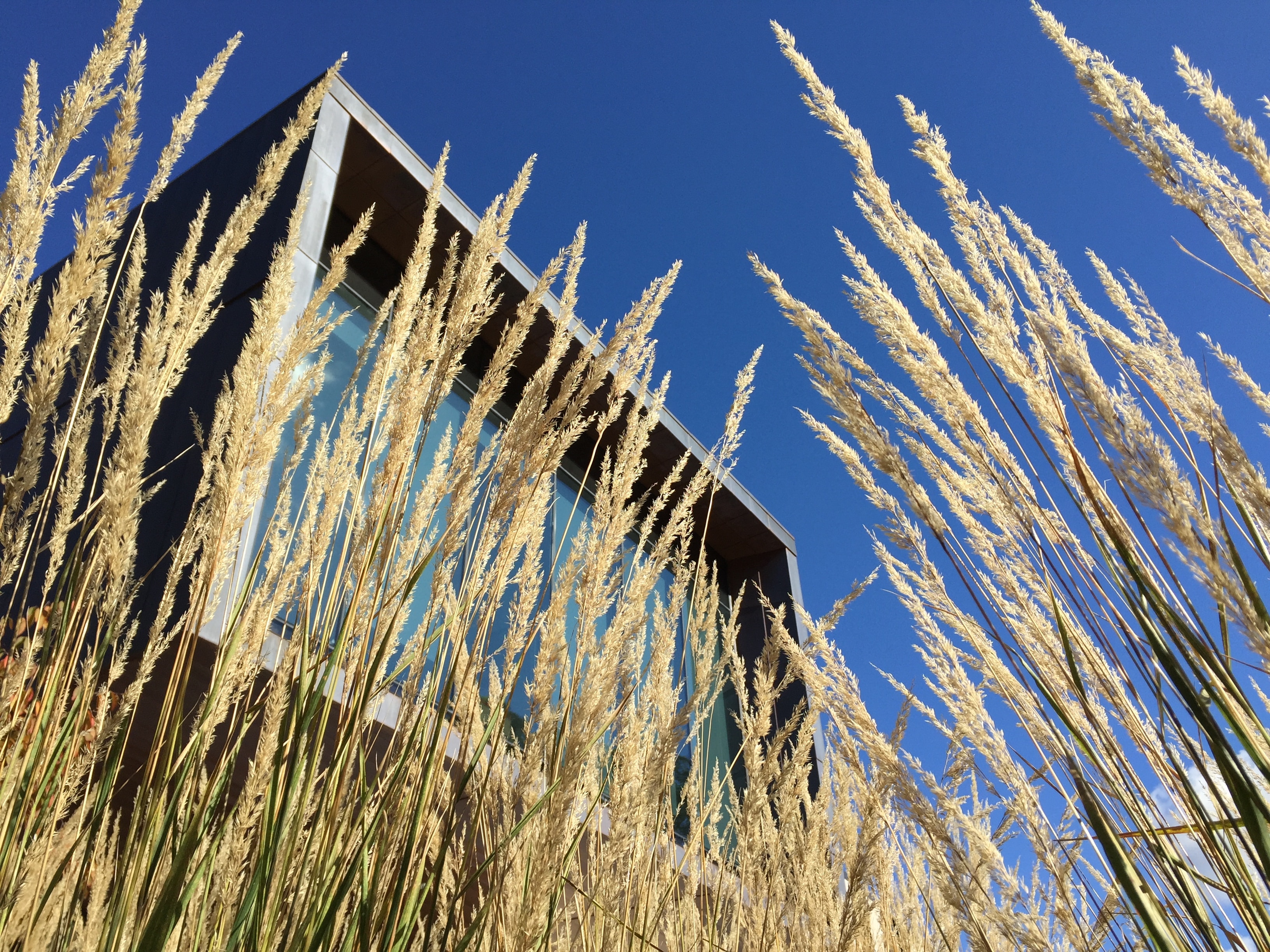In landscape architecture, creating clarity in design is essential to ensure accurate accountability of client’s needs and wants. Several ways exist to achieve this clarity throughout the design process, from the most basic techniques to the most advanced tools. Let’s explore these methods, from the simplest to the most advanced, and some pros and cons for each.
1. Basic List of Requirements:
The first step in any landscape architectural design project is to gather a comprehensive list of requirements from the client. This list forms the understanding of the client’s vision, preferences, and specific needs for the space. For straightforward projects, such as ” I want a 10 x 10 patio here”, some contractors will stop at this stage to save the client money. Unfortunately, the contractor or designer did not gather any site context or create detailed drawings, just a list. Using only a list creates much uncertainty in the contract. The 10 x 10 patio can be too steep for your needs or require additional retaining walls. Plus, no formalized drawings for the exact location can lead to City Zoning and by-law issues.
2. The Napkin Sketch:
Once the requirements are understood, it’s time to translate them into a visual representation. A basic napkin sketch can help illustrate the design’s initial conceptual layout or design intent. This sketch needs much more detail. It is only a starting point for further development of the project. It can give a rudimentary drawing for the building agreement but again leaves out many essential details, such as grading and detailed design of structures, and can lead to many hidden costs throughout the project.
3. 2D Plan with Basic Measurements:
Creating a more detailed 2D plan with basic measurements is essential as the design complexity increases. This plan provides a scaled representation of the proposed layout, including critical elements such as pathways, plantings, and structures. You can ensure that the design adheres to the available space by incorporating basic measurements. 2D plans can be complicated to understand, even for well-seasoned landscape architects and designers. 2D plans do not show how the elements fit together in actual 3D space and may lead to a project that does not meet your needs or how you want to use the space.
4. 3D Renderings of Key Elements:
To enhance the client’s understanding of the design, 3D renderings of the main elements, mainly structures like sheds or seating areas, can be created. These renderings bring the design to life by providing a realistic visual representation but are only used to communicate design intent. The client can better visualize how these elements will appear in the final design by focusing on specific elements, such as a seating area or a garden feature. But, since it is only one or two key elements, not the whole site, critical information about how all the parts go together can be missing, which can significantly impact the construction, just like the previous items.
5. 2D Plans and 3D Renderings Using Basic Topographic Spot Elevations:
The landscape architect or designer can further refine the design by incorporating topographic spot elevations while completing 2D plans and 3D renderings of the whole design. By understanding the existing contours of the site, you can create more accurate 3D renderings that consider the natural slopes and features of the land. Unfortunately, the methods used to collect the spot elevations are not always the most accurate; they collect them at intervals based on the size of the site. On small sites, you have less than ten elevation points. These techniques only sometimes capture all the fine site details, such as differences between neighboring properties and how the land slopes between the spot elevations. They could have inaccurate or omissions in their field notes.
6. Using Complete 3D Scans (Digital Twin) of the Site to Create Complete 3D Models and Construction Drawings:
For a more advanced level of clarity, complete 3D scans, also known as digital twins, can be utilized. Creating a digital twin of a site involves using specialized equipment, such as LIDAR, to capture millions of points, providing precise measurements and details for the complete site, including the surroundings. Designers use a digital twin to work with complete and accurate photographic topography site information. This level of clarity enables a precise and informed design process. That leads to creating accurate construction drawings from the 3D Models, ensuring the exact translation of the design into the physical space. The construction drawings provide detailed instructions for the builder. Using the 3D models as a reference makes the construction process more efficient and precise, significantly reducing errors and surprises.
Beyond The POST’s Process
Beyond The POST’s landscape architects provide our clients clarity through our complete 3D design process.
- We first interview you and your family to understand your needs and wants. Your input is the puzzle pieces we use to create the design. We keep you informed throughout the process, clarifying your list, getting your input on the layout, and selecting the materials.
- Next, we will scan your site with our Lecia BLK360 Photographic LIDAR 3D scanner. Our equipment allows us to review the collected data on-site to ensure we capture everything existing, like slopes, location, size of trees, and even the lean of your fence.
- We load the digital scan into our design software and design using a virtual copy of your property, giving us the full-color clarity needed to create great landscape designs for complex sloping sites.
- Our technology allows us to meet remotely or in person to review the design. If you have difficulty matching the 3D model to your space, we can have you physically walk and look around within your landscape design at 1 to 1 scale virtually using a Meta Quest VR headset. Now, how is that for Clarity?
- After we finalize the design and you are thrilled with all the design elements, we begin translating the design into the language the contractors speak, the construction drawings and apply for any required permits.
- We can act on your behalf to ensure the contractors build your fantastic landscape to the vision we both have worked hard to create and the quality you deserve.
- The final stage is for you to enjoy your incredible new landscape.
By following these techniques, our landscape architects can create clarity in their design projects, ensuring we account for your needs and wants. From the basic sketches and plans to the advanced 3D models and digital twins, each step enhances the understanding and visualization of the design. Our process’s enhanced clarity improves communication between the designer and the client and leads to successful and satisfying landscape architectural projects.






