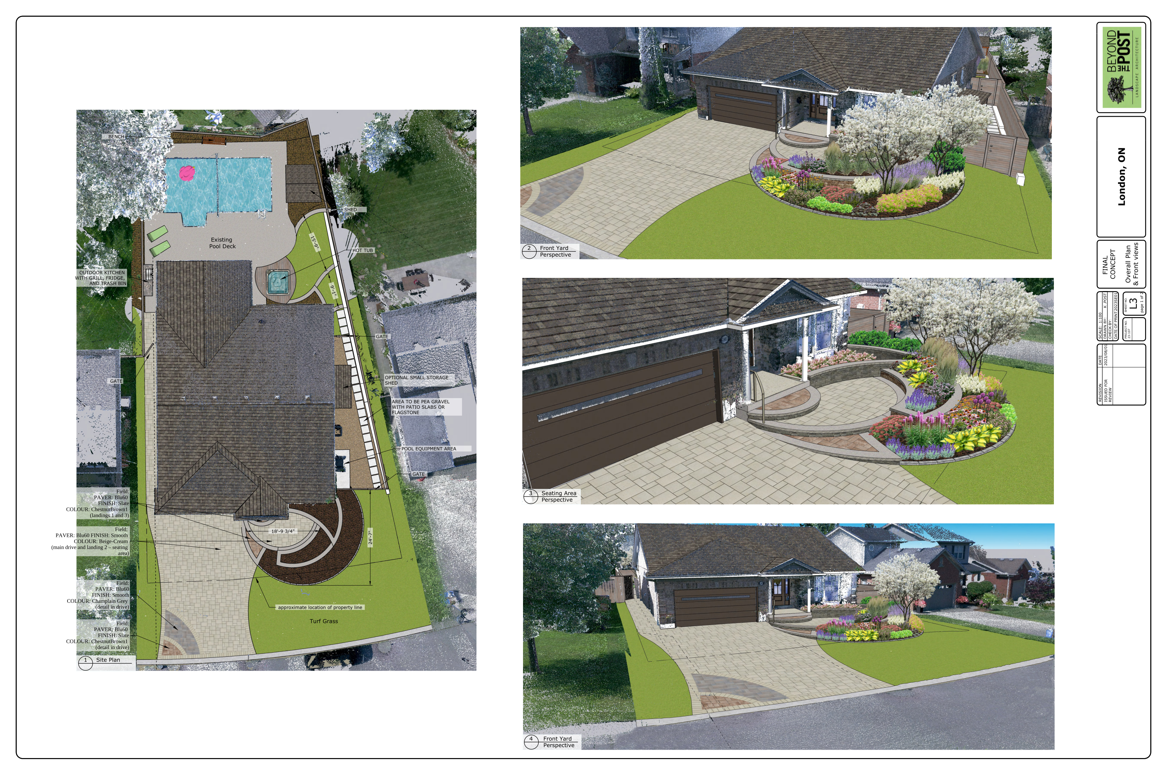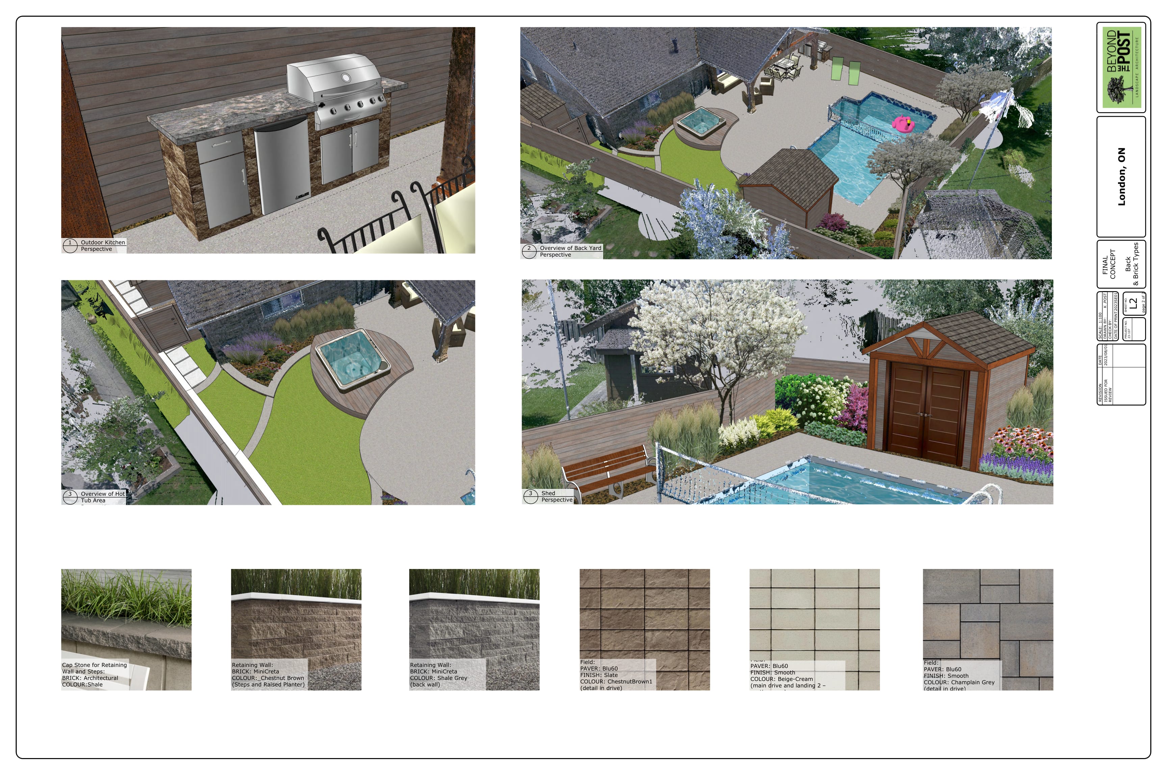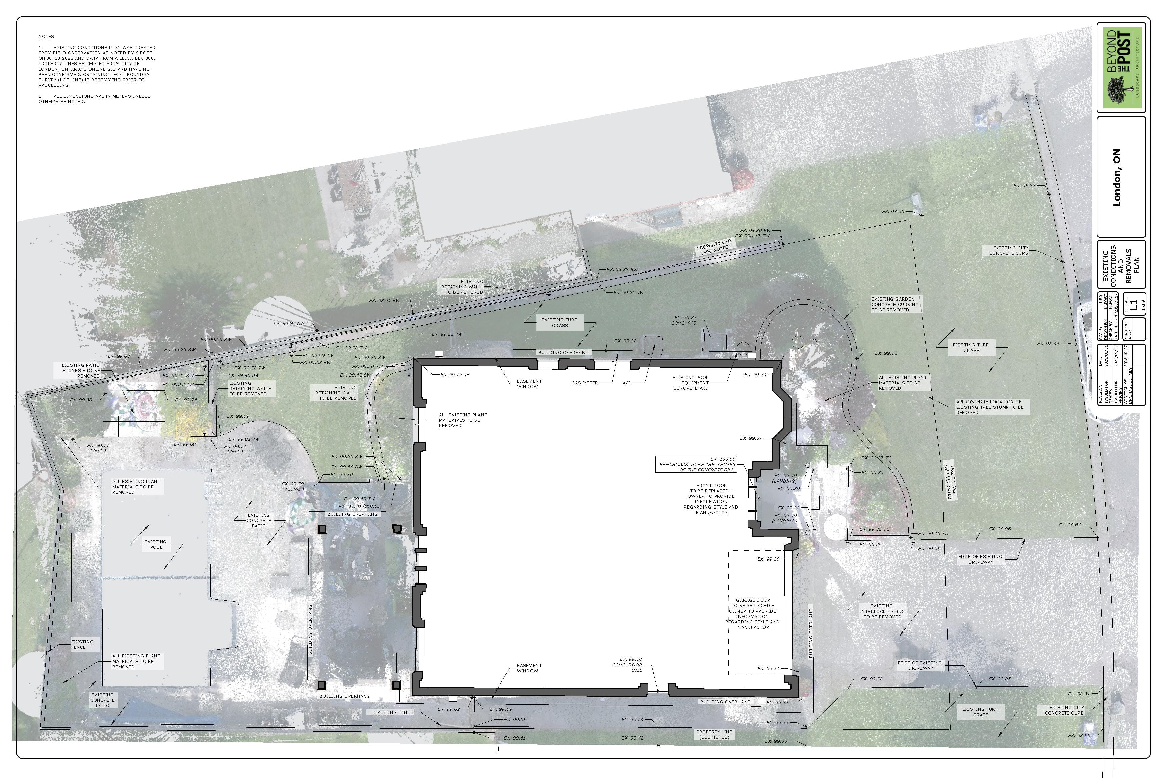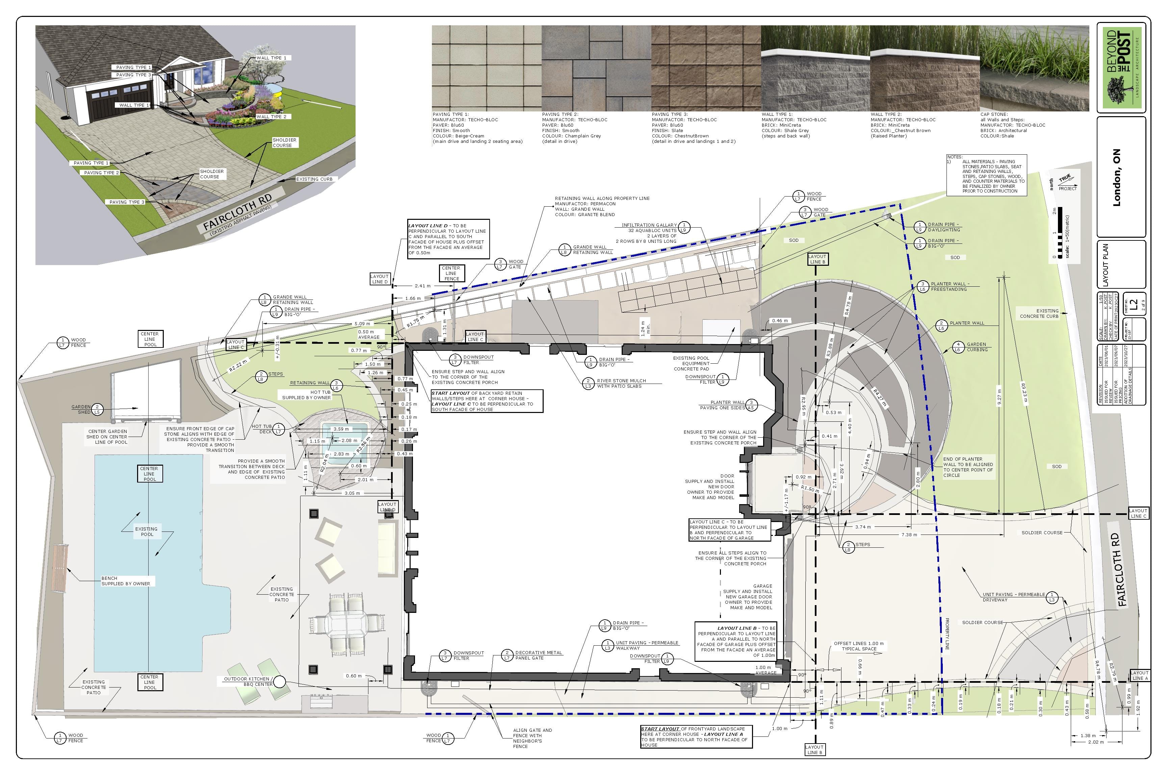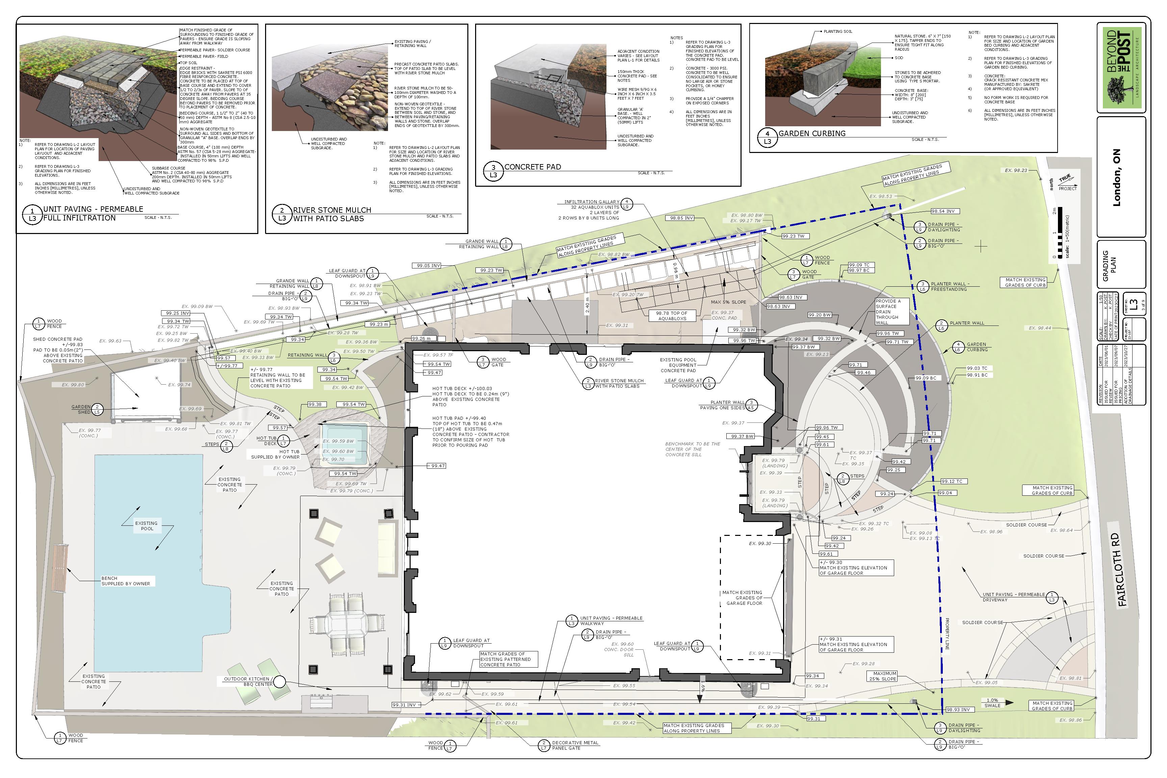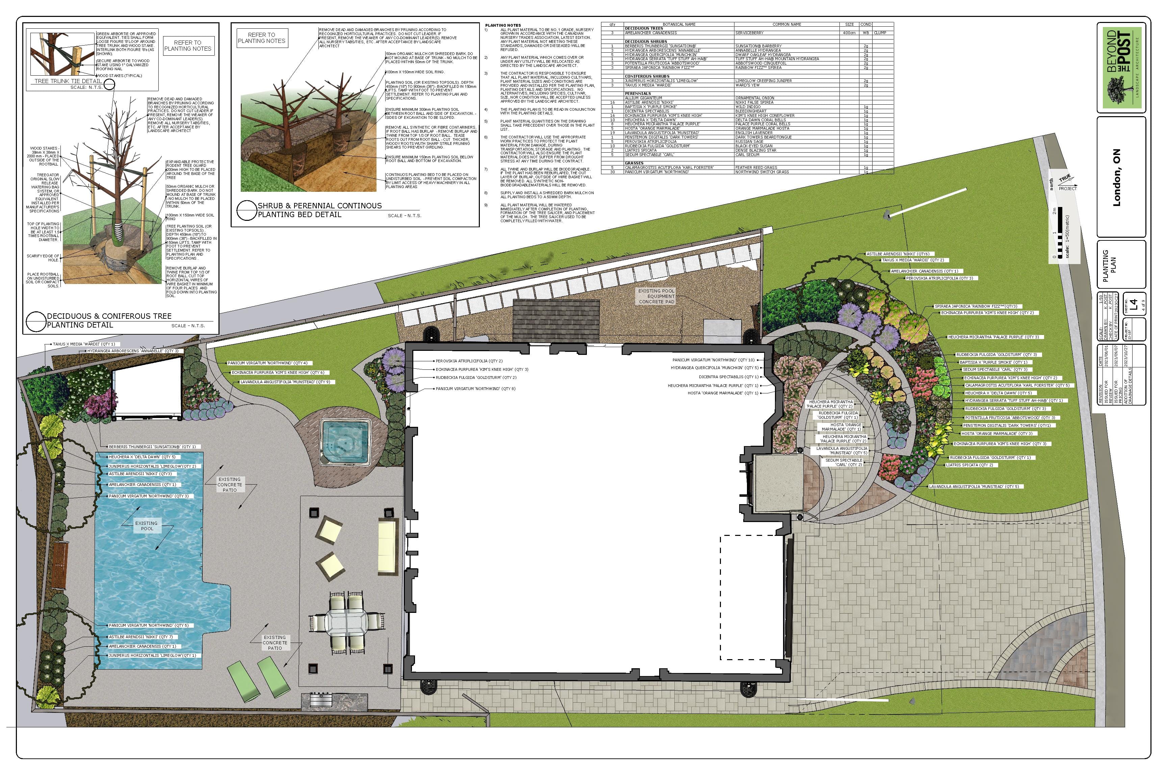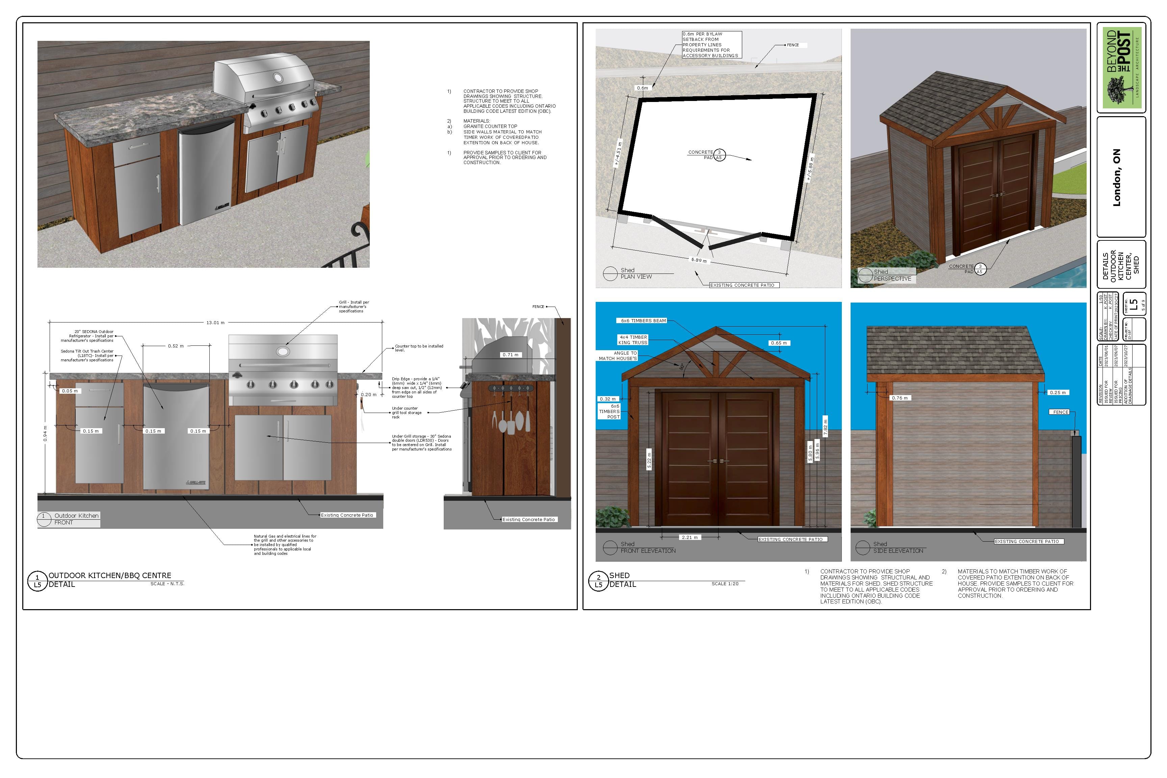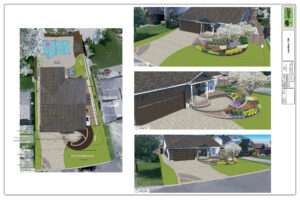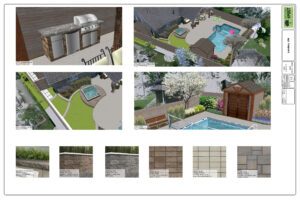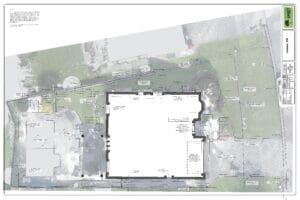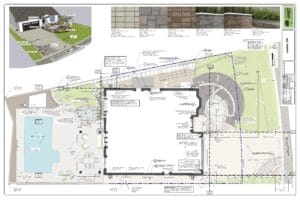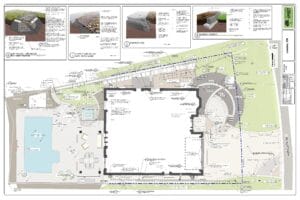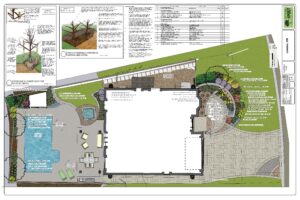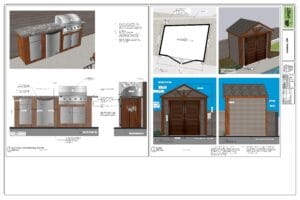From initial contact with your potential client right through to completing final city-approved plans for construction, we provide a full collaborative landscape design service or support for certain parts of your design phase, such as 3D modelling.
Interested in how we can help unburden you with the design and permit phase?
This is what we do
so you can focus on what you are great at – building
- Existing Site Inventories and Analysis
- 3D scans using a highly accurate Leica BLK360 3D laser scanner –
- The scanner’s accuracy is +/-6mm at 10m or +/-1/4″ at 30′
- 24 hour web access to the 3D scan of existing site’s Point Cloud – click here for an example
- Inventories of existing plants and trees, including location, size, etc.
- Topographical information (spot elevations)
- Analysis of site conditions
- Sun, shade, and wind patterns
- Visual impacts within and off subject property
- 3D scans using a highly accurate Leica BLK360 3D laser scanner –
- Design
- Work with your potential clients to determine their wish lists, design preferences, and budget
- Create a beautiful design to meet the clients requirements
- 3D Models and Flythroughs – click here for an example
- Immersive Virtual Reality Walkthroughs
- Phasing and master plans to meet their budget
- Permits
- Application assistance
- Plans for permit application
- Coordination with municipality during approval’s process
- Construction Drawings
- All the drawings and details you and your crews need to price and build the client’s approved design.
- Existing conditions and removals
- Layout plan
- Grading plans
- Details
- Documentation.
- All the drawings and details you and your crews need to price and build the client’s approved design.
- Post Construction
- As Built drawings
Photo of existing site from 3D scanner
3D model of site including surrounding context from the 3D scan of the existing site

