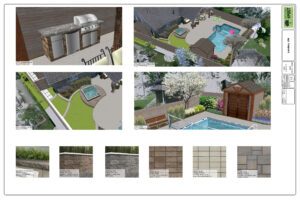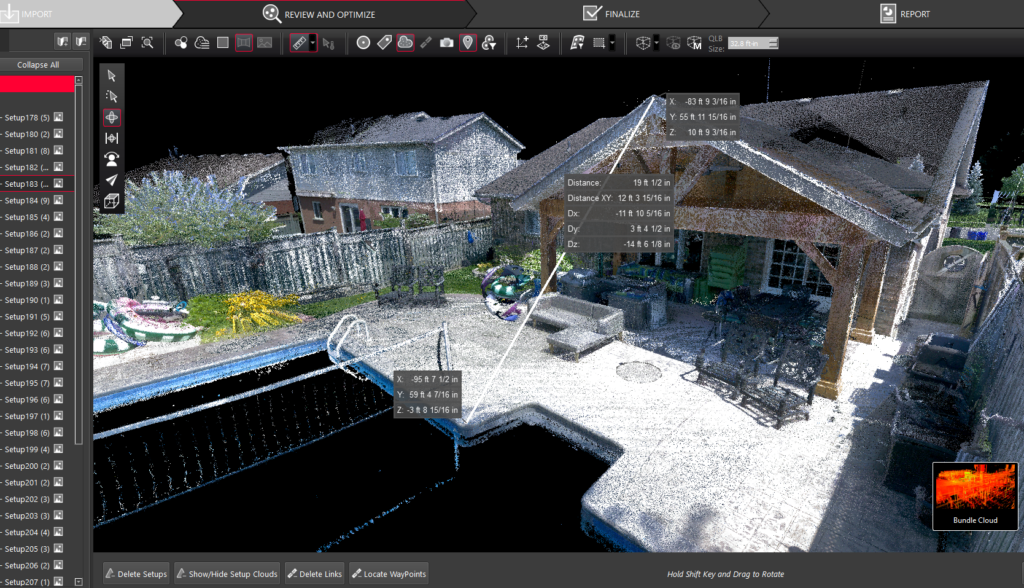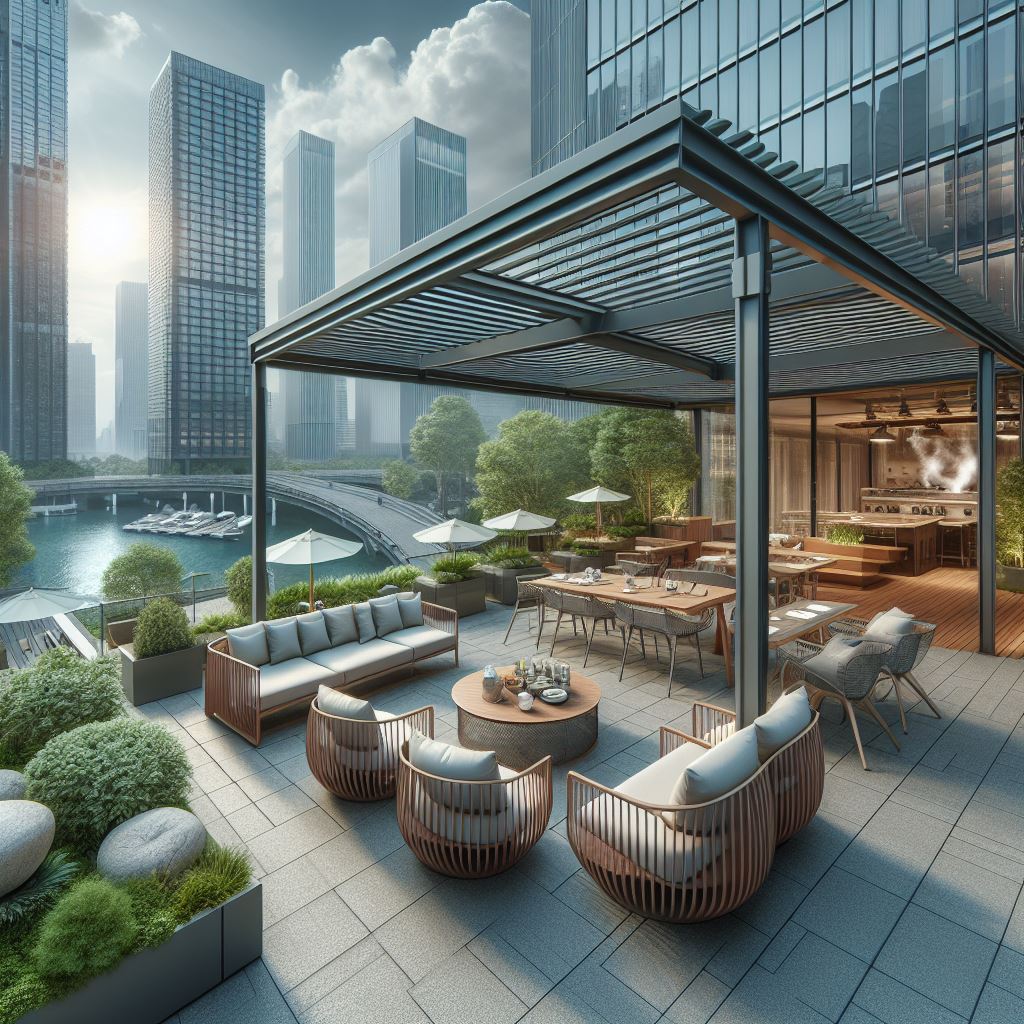Introduction
When it comes to landscape architecture and garden design, clarity and visualization are key. Traditional 2D drawings and blueprints sometimes fall short of conveying the true essence of a design. That’s where 3D landscape design comes in. By harnessing the power of technology, we can offer a range of advantages that can significantly enhance the planning and execution of landscape projects. This article will explore 5 powerful jaw-dropping advantages of 3D Landscape Design from our 20 years of experience using 3D landscape design programs.
1) Enhanced Visualization
One of the most significant advantages for you, our client, is that 3D landscape design can visualize the final result with stunning accuracy. With 3D modelling software, we can create realistic representations of the proposed design, allowing our clients to envision their outdoor spaces’ appearance once completed. This visualization level helps eliminate ambiguity or miscommunication, ensuring everyone is on the same page and allowing our clients to make informed decisions about the materials they want to incorporate into their outdoor spaces. The 3D landscape design ensures that the final result aligns with our client’s vision. (continues after image)
2) Improved Clarity
Clarity is crucial in landscape design, as it helps to avoid costly mistakes and misunderstandings. 3D landscape design provides a level of clarity that traditional 2D drawings cannot match. By creating three-dimensional representations at 1 to 1 scale of the design on top of a digital twin of your property (3D scan), we can accurately convey the spatial relationships, proportions, and scale of various elements and how all the pieces of the design fit together and affect each other. We can also accurately depict the textures, colours, and finishes of different stone, wood, or concrete materials. This clarity helps clients understand the design better but also aids contractors in executing the project accurately. (continues after image)

For more about our digitals twins and 3D scanning process, see our blog post: The Benefits of Using a Leica BLK360 3D Scanner for Landscape Architecture Projects
3) Efficient Design Process
The use of 3D landscape design can significantly streamline the design process. With the ability to make real-time changes and adjustments, we can quickly iterate on our designs, exploring different options and experimenting with various elements. This efficiency saves time and allows for a more collaborative and interactive design process, as clients can immediately provide feedback and see the impact of most of their suggestions during our design review meetings.
4) Effective Communication
Clear communication is vital in any design project, and 3D landscape design facilitates effective communication between all stakeholders. The visual nature of 3D designs makes it easier for us to convey our ideas and concepts to clients, who can provide feedback and input more effectively. The nature of the 3D designs allows for easy remote communication methods like Zoom Meetings. We can walk together through the design. Additionally, contractors and builders can better understand the design intent, reducing the chances of misinterpretation and ensuring a smoother construction process.

5) Sustainability and Waste Reduction
3D design can revolutionize the construction industry by promoting sustainability and reducing waste. By creating 3D models, we can visualize and optimize construction processes, resulting in a more efficient use of resources and less fill or removals required. Additionally, realistic material representation can help us make informed decisions about material usage and placement, reducing time, waste and costs.
Conclusion
3D landscape design offers numerous advantages that greatly enhance the planning and execution of landscape projects. From enhanced visualization and improved clarity to realistic material representation and efficient design processes, the benefits of 3D design are undeniable. By harnessing the power of technology, we, as landscape architects and designers, can create stunning outdoor spaces that align perfectly with our clients’ visions. So, if you’re looking to embark on a landscape project, consider opting for a 3D landscape design service like ours to bring your ideas to life with unparalleled clarity and precision.



