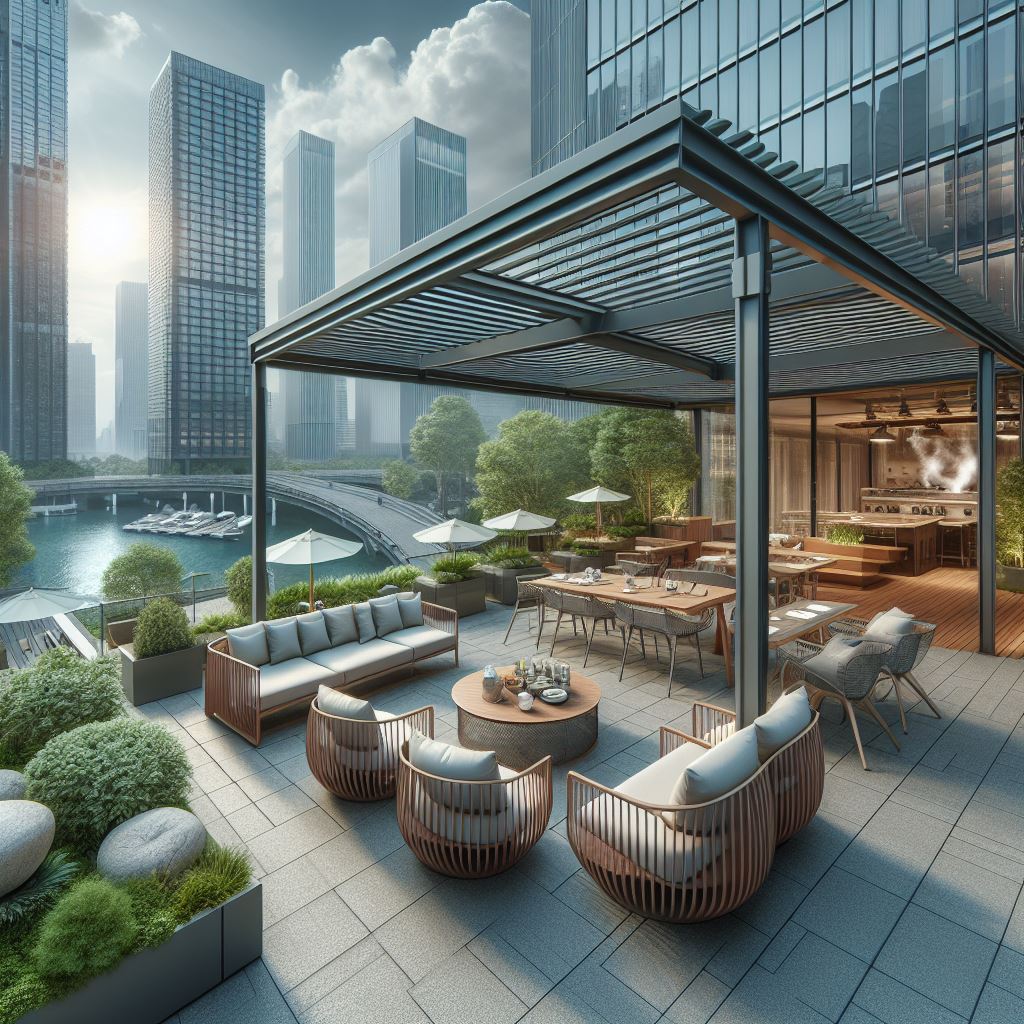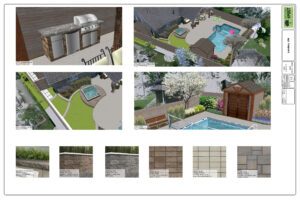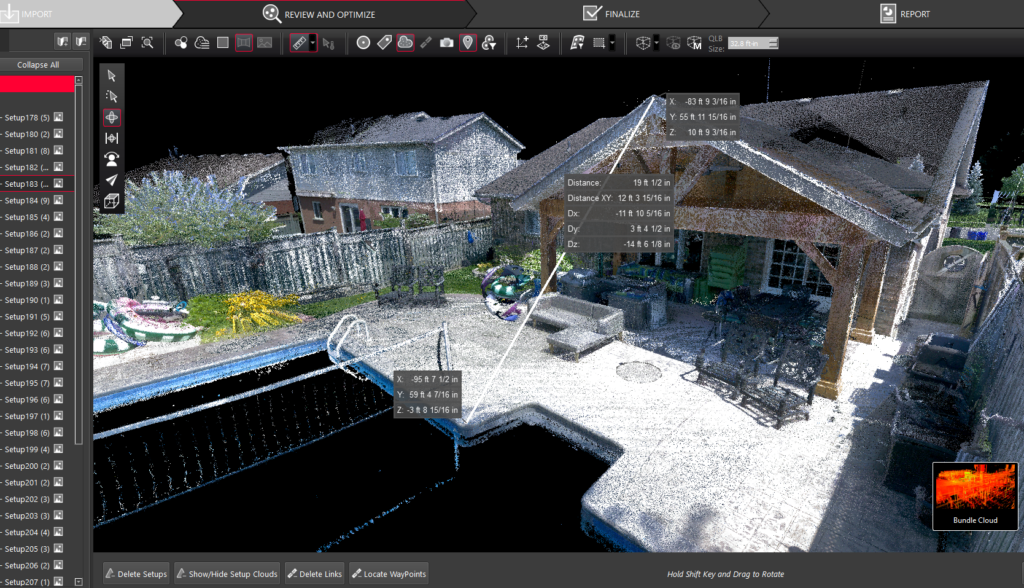Introduction to Integrated Design
Traditionally, landscape and building designs have been treated as separate disciplines, each with its own priorities and processes. However, by considering them as complementary components of a unified plan, designers can unlock a multitude of benefits. This approach not only enhances the aesthetic appeal of a space but also increases its functionality and sustainability.
Aesthetically integrated design ensures that the architecture and surrounding environment complement each other. This results in a seamless transition between indoor and outdoor spaces, where the built environment appears as a natural extension of the landscape. Such harmony creates visually appealing spaces that invite occupants to engage more fully with their surroundings.
From a functional perspective, integrated design allows for optimizing space usage. By aligning the architectural and landscape elements, designers can create multifunctional areas that serve various purposes. For instance, a terrace can double as a green roof, providing leisure space while enhancing the building’s insulation and buffering stormwater. Similarly, strategically placed vegetation can offer natural shading, reducing the need for artificial cooling systems. When landscape and building are designed in tandem, it becomes easier to incorporate eco-friendly elements such as rainwater harvesting and stormwater buffering, natural ventilation, and renewable energy sources. These features reduce the environmental footprint and contribute to the project’s long-term efficiency and cost-effectiveness.
This introduction sets the stage for a detailed exploration of specific examples and strategies for achieving integrated design. We can gain valuable insights into creating beautiful, functional, sustainable, and resilient spaces by examining successful case studies and innovative practices.
Benefits of Integrating Landscape and Building Design
Thoughtfully designed landscapes that harmonize with building structures invite occupants to utilize outdoor spaces for various activities, transforming them into extensions of the living or working environment. This synergy fosters a seamless connection between indoor and outdoor areas, promoting a sense of openness and fluidity.
Moreover, the integration of landscape and building design contributes to the enhancement of the natural environment. By incorporating native plants, trees, and green spaces, designers can support local biodiversity and create habitats for wildlife. These elements beautify the surroundings and play a crucial role in environmental conservation. Green roofs and walls, for instance, can mitigate the urban heat island effect, improve air quality, and provide insulation, reducing the reliance on artificial climate control systems.
The promotion of passive and active recreation opportunities is another significant benefit. Integrated designs enable the development of multifunctional spaces that cater to various physical activities, such as walking, jogging, cycling, and yoga. These spaces encourage residents and visitors to engage in recreational activities, contributing to their physical and mental well-being and social interaction. Additionally, tranquil garden spaces and seating areas offer opportunities for passive recreation, meditation and self-reflection, allowing individuals to relax and unwind amidst nature.
Effective stormwater management is an essential consideration in contemporary design practices. Integrating landscape and building design can improve stormwater management by incorporating permeable pavements, green roofs, rain gardens, and bioswales. These elements help to absorb and filter rainwater, reducing surface runoff, minimizing the risk of flooding, and even capturing toxic chemicals from cars. Furthermore, they contribute to groundwater recharge and the watershed’s overall health.
Ultimately, integrating landscape and building design leads to the development of healthier, more vibrant, and sustainable communities. By fostering a harmonious relationship between built and natural environments, such designs enhance the quality of life for residents and visitors alike, promoting a balanced and sustainable future.
Case Study: Vancouver Convention Centre

The Vancouver Convention Centre stands as a quintessential integrated design model, seamlessly merging its architectural elements with the surrounding landscape. Located along the downtown waterfront, this iconic structure exemplifies how thoughtful design can harmonize built environments with natural surroundings, enhancing both aesthetic appeal and functional utility.
One of the standout features of the Vancouver Convention Centre is its extensive green roof, spanning over six acres. This living roof is not merely an aesthetic choice but a sustainable solution that supports a diverse ecosystem. It hosts over 400,000 indigenous plants and grasses, providing habitat for birds, bees, and other pollinators. The green roof also contributes to the building’s energy efficiency by providing natural insulation, reducing heat islands, and managing stormwater runoff.
Waterfront access is another critical element that integrates the Vancouver Convention Centre with its surroundings. The design includes an expansive promenade that allows unobstructed public access to the waterfront, blurring the lines between the built environment and the natural landscape. This connectivity encourages community engagement and recreates a sense of place that resonates with residents and visitors. The strategic placement of large glass facades ensures that the scenic beauty of Vancouver’s harbour and mountains is a constant backdrop, enhancing the overall experience of the space.
Sustainable building practices are deeply embedded in the design and operation of the Vancouver Convention Centre. The structure is LEED Platinum certified, reflecting its commitment to environmental stewardship. Features such as a seawater heating and cooling system, on-site water treatment, and locally sourced, sustainable materials underscore the building’s dedication to reducing its ecological footprint. These elements demonstrate how integrated design can balance functionality, sustainability, and aesthetic harmony.
Overall, the Vancouver Convention Centre exemplifies how landscape and building design can be thoughtfully integrated to create seamless, sustainable spaces that serve both human and environmental needs. Its innovative approach and successful execution make it a landmark case study in integrated design.
The Vancouver Convention Centre was designed by LMN Architects and MCM Architects, with landscape architecture by PWL Partnership. (https://lmnarchitects.com/project/vancouver-convention-centre-west)
Case Study: BaseCamp Lyngby
BaseCamp Lyngby, located in Denmark, is a premier example of how integrated design can create a harmonious living environment. The project masterfully combines residential spaces with lush landscapes, resulting in a balanced and aesthetically pleasing space that caters to the needs of its residents. The design philosophy behind BaseCamp Lyngby emphasizes a seamless blend of architecture and nature, fostering a sense of community and well-being.
One of the standout features of BaseCamp Lyngby is its communal gardens. These shared green spaces are strategically placed throughout the development, providing residents with areas to relax, socialize, and engage in outdoor activities. The communal gardens are not just aesthetic additions but functional spaces that enhance the overall quality of life. By promoting interaction among residents, these gardens foster a strong sense of community and belonging.
Another critical element contributing to the project’s success is the implementation of green roofs. These roofs are covered with vegetation, which enhances the buildings’ visual appeal and offers several environmental benefits. Green roofs help regulate building temperatures, reduce energy consumption, and improve air quality. Moreover, they serve as additional green spaces where residents can unwind and connect with nature.
Natural pathways are also a key feature of BaseCamp Lyngby’s design. These pathways meander through the development, linking different residential units and communal areas. Using natural materials and organic shapes in the pathways’ design creates a sense of continuity between the built environment and the surrounding landscape. This thoughtful integration ensures that residents enjoy easy and pleasant walks, further enhancing their connection to the natural world.
BaseCamp Lyngby exemplifies how thoughtful design can create a seamless and harmonious living environment. By integrating communal gardens, green roofs, and natural pathways, the project successfully merges residential spaces with lush landscapes, offering residents an exceptional quality of life.
BaseCamp Lyngby was designed by Lars Gitz Architects with landscape architecture by Kragh Berglund Landscape Architecture and Urban Design. (https://www.larsgitz.com/project/basecamp/)
Strategies for Achieving Seamless Design
Creating a seamless integration between landscape and building design requires a multifaceted approach that combines collaborative planning, sustainable practices, and advanced technology. One of the foundational strategies is fostering a cooperative planning process from the beginning of the project by bringing together architects, landscape architects, urban planners, and engineers from the outset. This collective approach ensures that both the built environment and the surrounding landscape are considered holistically, leading to more harmonious and functional spaces.
Leveraging technology, particularly Building Information Modeling (BIM), is essential for cohesive planning. BIM allows for the creation of detailed, three-dimensional models that integrate all elements of the architecture, plus the landscape. This technology facilitates better visualization and coordination among different design disciplines, reducing the risk of conflicts and ensuring that all components work together seamlessly.
By employing these strategies—collaborative planning and utilizing advanced technology—architects, engineers, landscape architects, and urban planners can create aesthetically pleasing, environmentally responsible, and functionally coherent spaces.
Future Trends in Integrated Landscape and Building Design
Integrating landscape and building design is becoming increasingly crucial as we move towards a more sustainable future. Innovations in sustainable design are at the forefront, pushing the boundaries of what is possible. One of the most significant trends is the incorporation of green building technologies, such as green roofs and walls, which enhance the aesthetic appeal of buildings, contribute to energy efficiency and biodiversity, and increase useable space. These technologies are evolving rapidly, offering new materials and methods to create more environmentally friendly and resilient structures.
Societal needs also influence the direction of integrated landscape and building design. As populations grow and urbanize, there is a greater demand for multifunctional spaces that cater to diverse activities and promote well-being. This trend drives the creation of mixed-use developments that seamlessly blend residential, commercial, and recreational areas with green spaces. These designs foster a sense of community and enhance the quality of life for residents.
Moreover, digital technologies are playing an essential role in advancing integrated design. Tools such as 3D modelling, Building Information Modeling (BIM) and Geographic Information Systems (GIS) enable the design team to create more precise and efficient designs. These technologies facilitate better collaboration between disciplines, ensuring that landscape and building elements are harmoniously integrated from the outset.
In conclusion, the future of integrated landscape and building design is bright, with sustainability, resilience, and technological innovation driving progress. As we continue to face environmental challenges and evolving societal needs, the seamless integration of natural and built environments will be vital in creating harmonious and sustainable spaces for future generations.







